Best Schoolbuilding 2020

Constructionsite Plek
augustus 2025
This summer on an island in the Sloterplas, a lake in Amsterdam-west, we built open air theatre Plek. The theatre is designed and built merely by a group of 8 -12 year olds. The opening of the theatre was done by Semere Welday playing the magic kirar. These have been great summer day's!
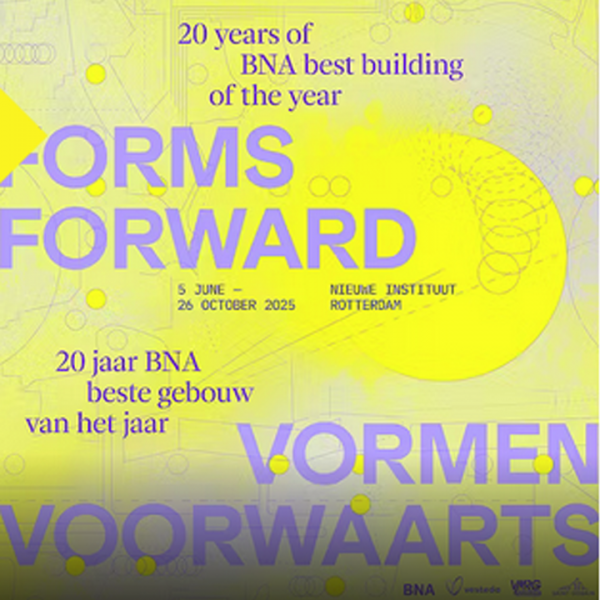
Exposition BNA in het Nieuwe Instituut
mei 2025
The extention of the Gerrit Rietveld Academie + Sandberg Instituut is selected for the exposition Forms Forward. It is a selection of the prize' Best Building of the Year' over the last 20 years of the Bond voor Nederlandse Architecten (BNA). From 05.06.2025-26.09.2025 on show in het Nieuwe Instituut in Rotterdam. Very honoured to join!
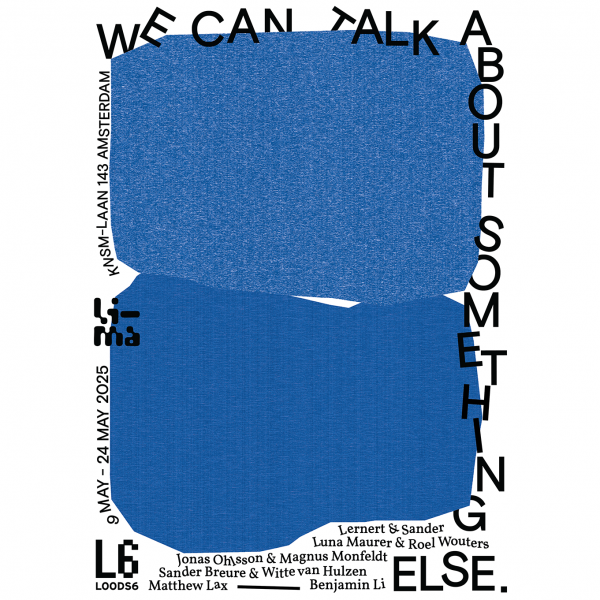
Exposition Loods 6
mei 2025
For the video exposition We Can Talk About Something Else, in collaboration with Studio Sander Plug, we designed a fully circular scenography out of 10.000 carpet tiles. On show in Loods 6 in Amsterdam from 09.05.2025 - 22.05.2025.
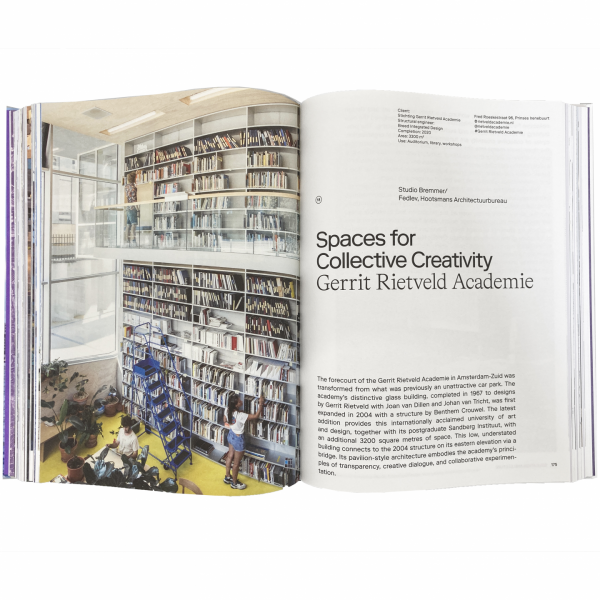
Publication Detail
april 2025
The extention of the Gerrit Rietveld Academie + SandbergInstituut is published in a special edition of Detail; Amsterdam Urban Architecture and Living Environments. The book presents a vivid portrait of Amsterdam's contemporary architectural landscape. Very honoured to be selected!
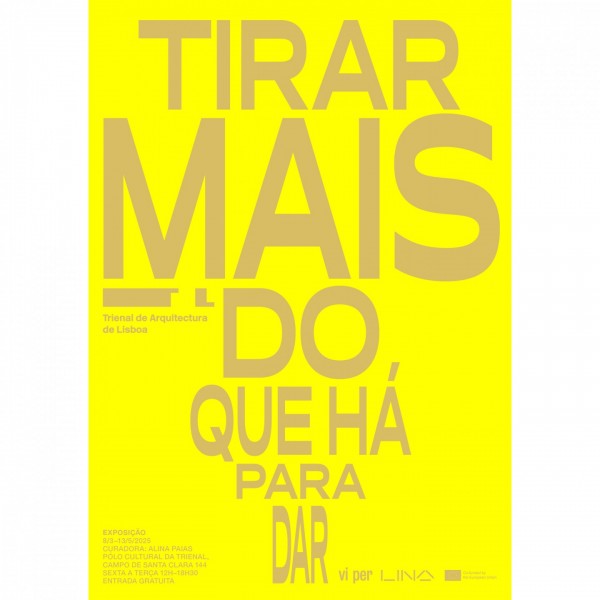
Viper Gallery + Lisbon Architecture Triennale
januari 2025
First the Viper Gallery in Praque (28.02.2025-12.04.2025) and after the Lisbon Architecture Triennale (08.03.2025-13.05.2025) wil exibit part of the research 'the Other Building Site'. The exposition Tirar Mais Do Que Há Para Dar / Taking More Than What's There to Give, is beautifully curated by Alina Paiás.
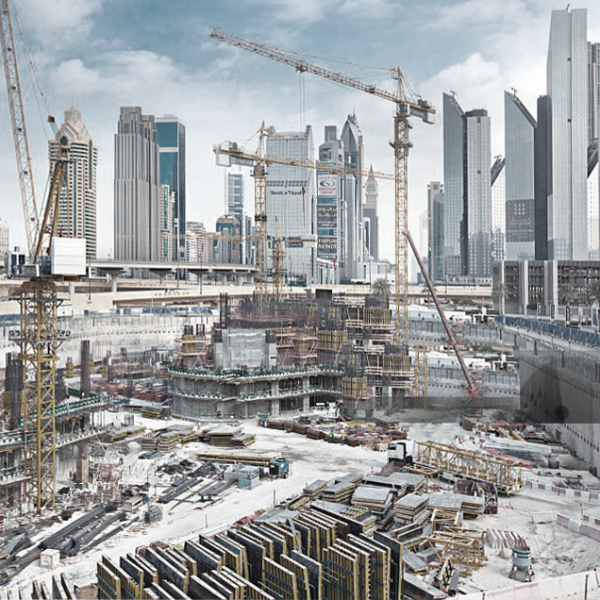
The Other Building Site - part two
januari 2025
We are super happy to continue our project which we started in januari 2024 in which we research alternatives upon the mainstream extractive, time and money driven masculine building site. We research systems behind it and what alternatives bring in the end to our build living environment. Supported by the Stimuleringsfonds voor de Creative Industrie.
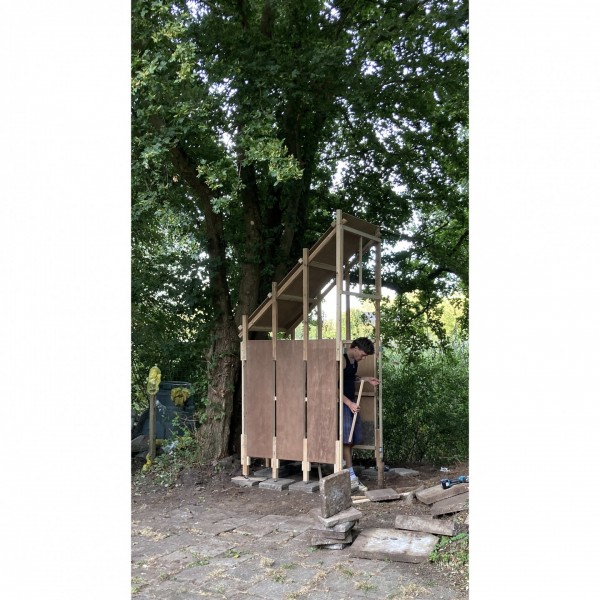
Kas Kompier
oktober 2024
The garden in Abcoude gets an addition. Opposite the compost heap the compost toilet gets it's place. The little room is completely made out of reused materials, harvested in the greenhouse and the garden; wood + sidewalktiles
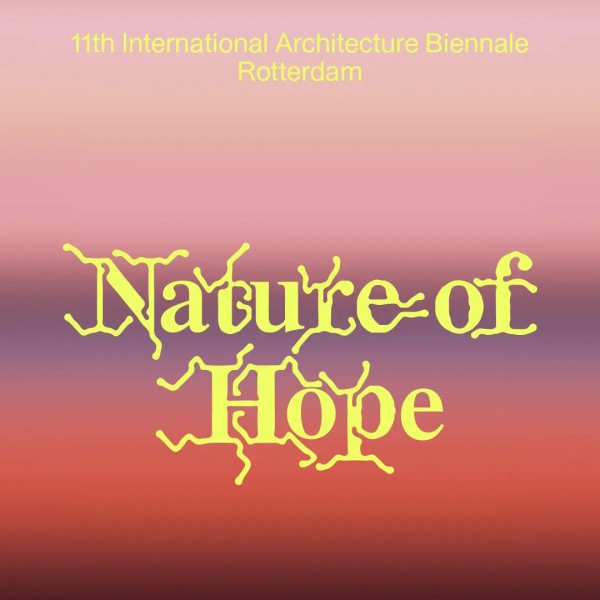
Internationale Architectuur Biënnale Rotterdam
september 2024
Great to lecture and give a workshop at the Internationale Architectuur Biënnale Rotterdam. At the 7th Practice Place Building Feminist Practice, we will work with themes from The Other Building Site, our research upon alternatives for the money and time driven, extractive masculine building culture. The research is funded by the Stimuleringsfonds voor de Creative Industrie.
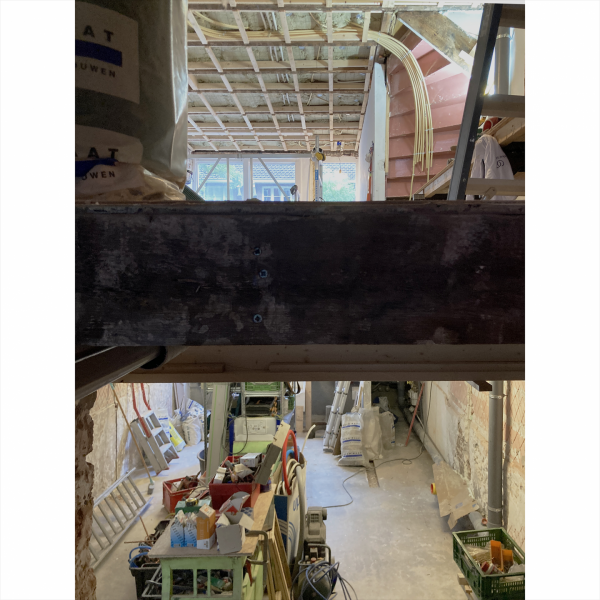
House DS
augustus 2024
The major transformation of the DS house in Amsterdam has begun. The small house already shows great spaciousness. The project is developed in collaboration with Marjan van Herpen Architect and will be finished in the first quarter of 2025.
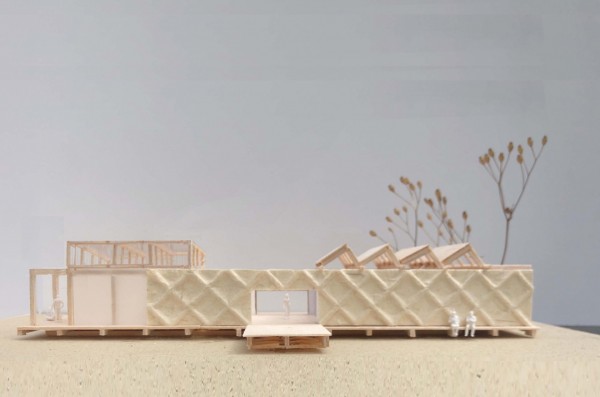
Pavillion Nieuw + Meer
juli 2023
For an artist's studio complex on the outskirts of Amsterdam, we are asked to develop a low-coast exposition building. The design will be completely circular. The translucent polycarbonate is 'harvested' from demolished greenhouses. The rest of the materials are bio based; local straw and (re-used) wood. The nature inclusive building will be light weight to keep the soil and ecology under the lifted building mainly undisturbed.
With a garden design by BOOM Landscape.